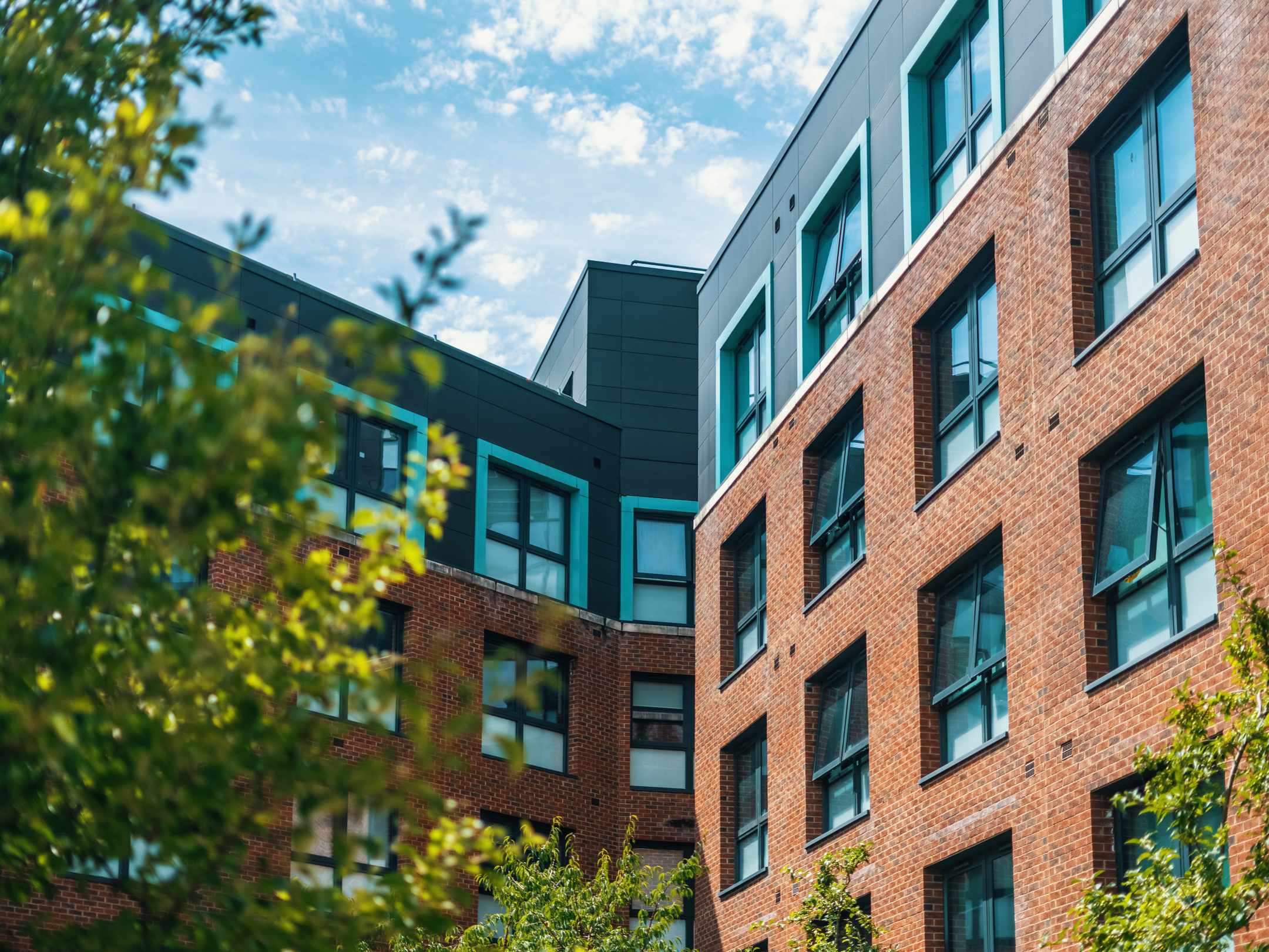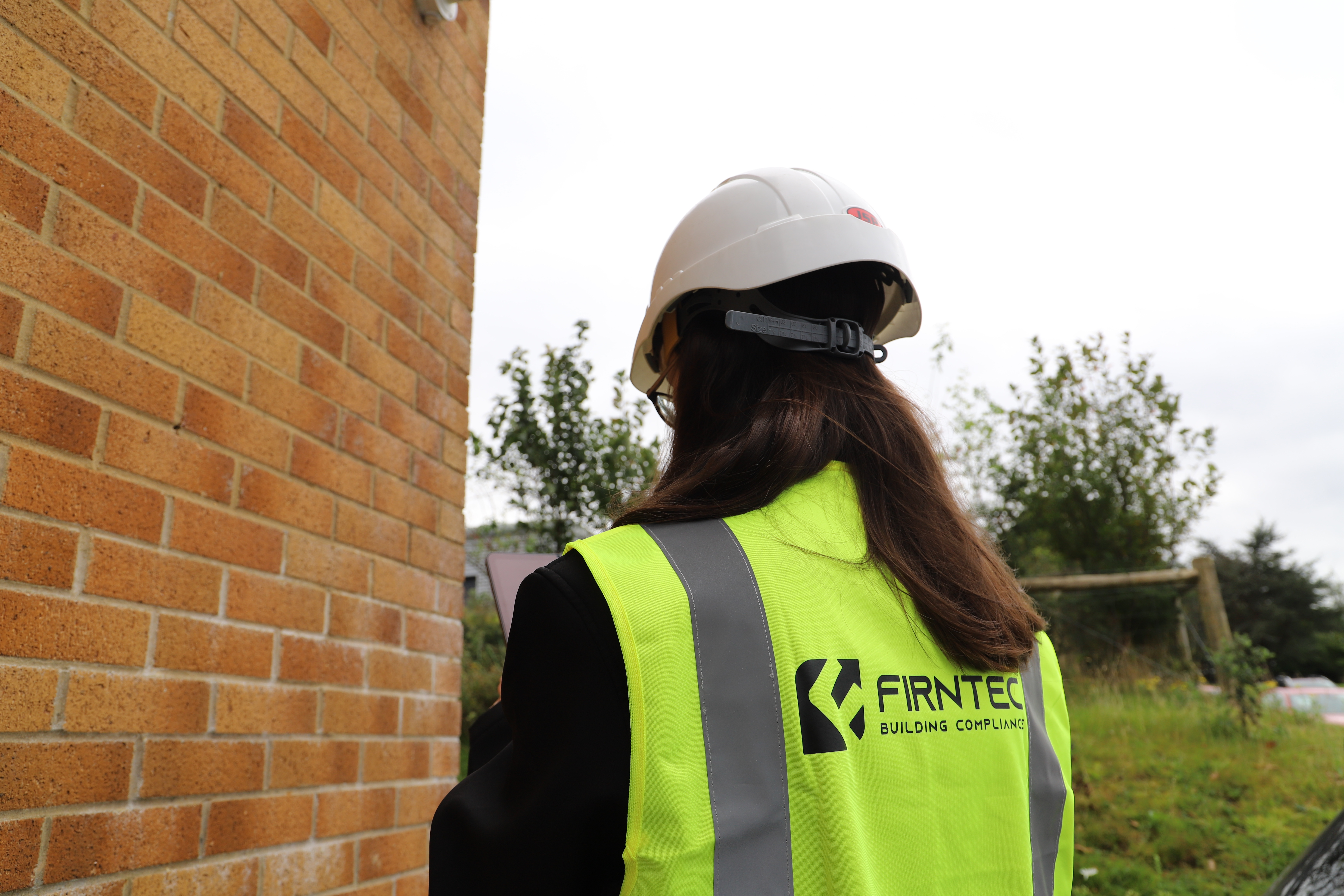Structural Investigations
These investigations involve the assessment of a building’s structural elements such as walls, floors, roofs, beams, and foundations to determine their condition, integrity, and any potential defects. These investigations may include visual inspections, intrusive surveys, material testing, and analysis of structural performance.
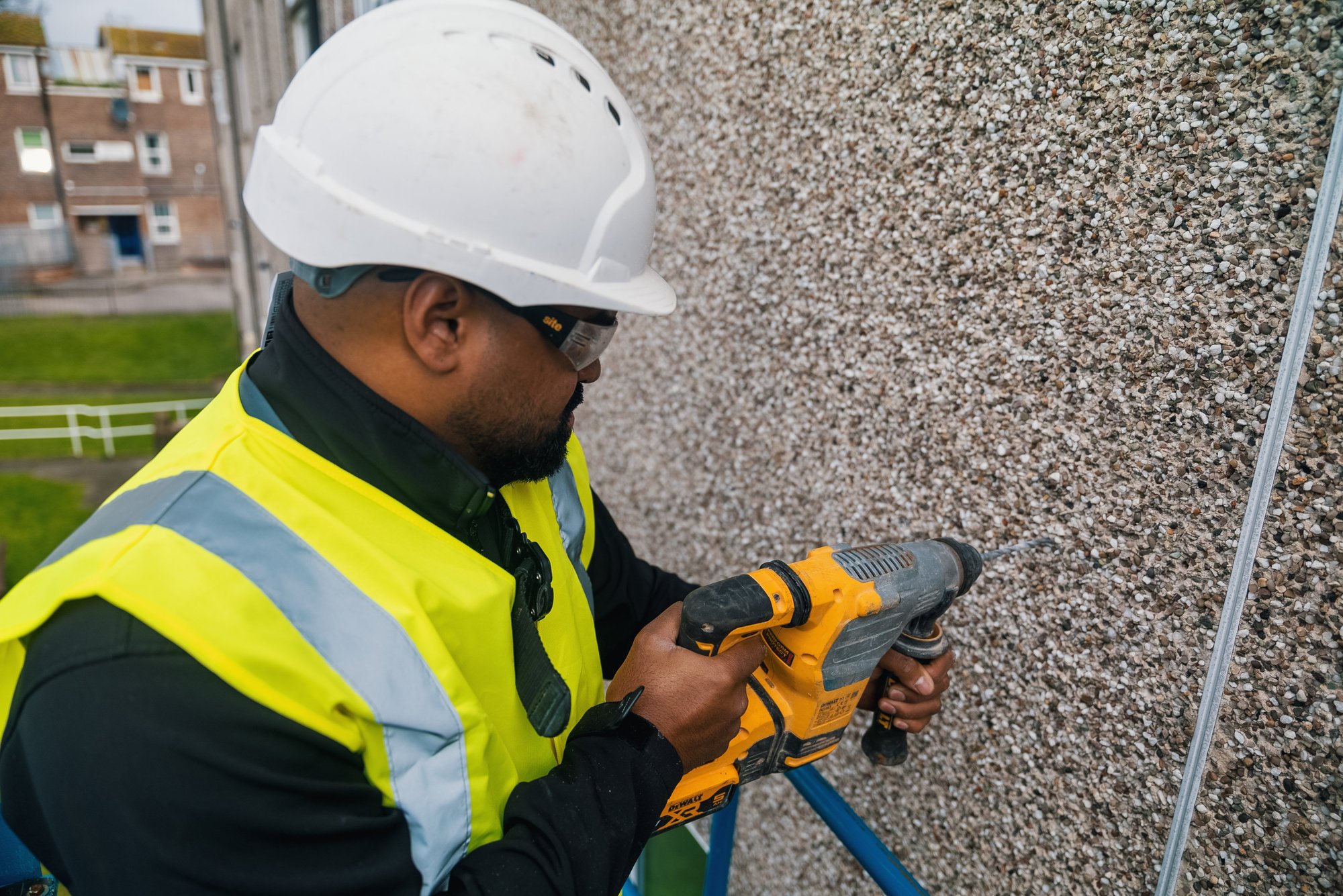
When is a Structural Investigation required?
Investigations are often triggered by findings in other surveys, such as Fire Risk Assessments (FRAs) or Fire Risk Assessments of External Walls (FRAEWs), where potential structural weaknesses or material concerns are identified. Depending on the structure, this could include testing of materials within a reinforced concrete frame, intrusive opening-up works, or analysis of load-bearing capacity to assess ongoing safety and performance.
Examples of Structural Investigations:
- Reinforced Concrete Frame Material Testing
- Cladding Fixings Survey
- Large Panel Building Checks
- Non-destructive
- Cover Meter Checks
- RAAC Identification
- Structural Risk Assessment
Reinforced Concrete Frame Material Testing
Health and condition tests for reinforced concrete frames with a combination of Non Destructive and laboratory testing assess:
- The durability of the RC frame and estimate the likely time to onset of corrosion due to carbonation
- Assess the risk of corrosion due to cast-in and ingress chlorides
- An indicative fire resistance of the concrete elements derived from concrete rebar scanning undertaken in a few representative locations of the main structural elements
- The presence of HAC within the concrete
- An assurance on the quality of the construction and workmanship with spot checks on the compressive strength of the concrete
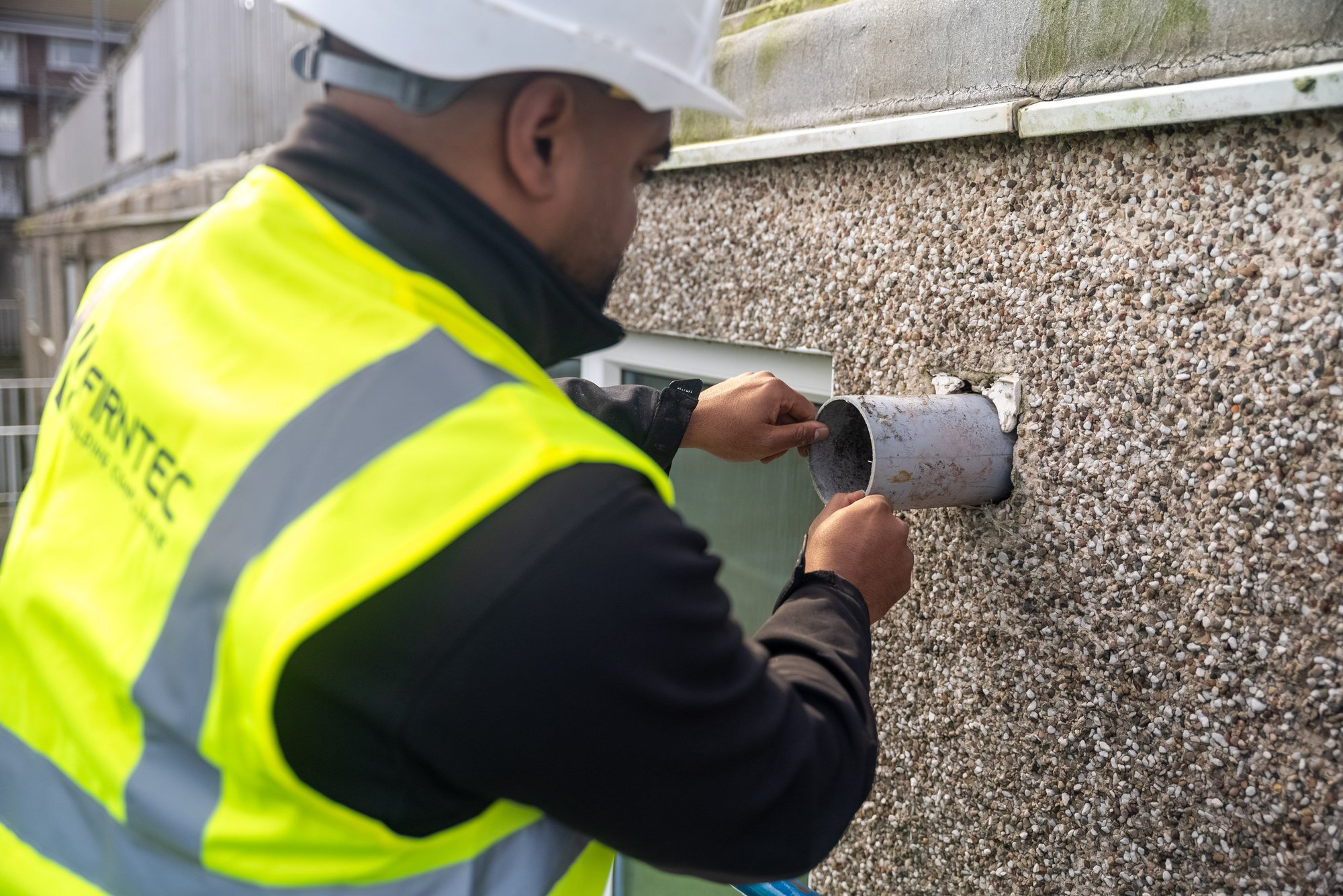
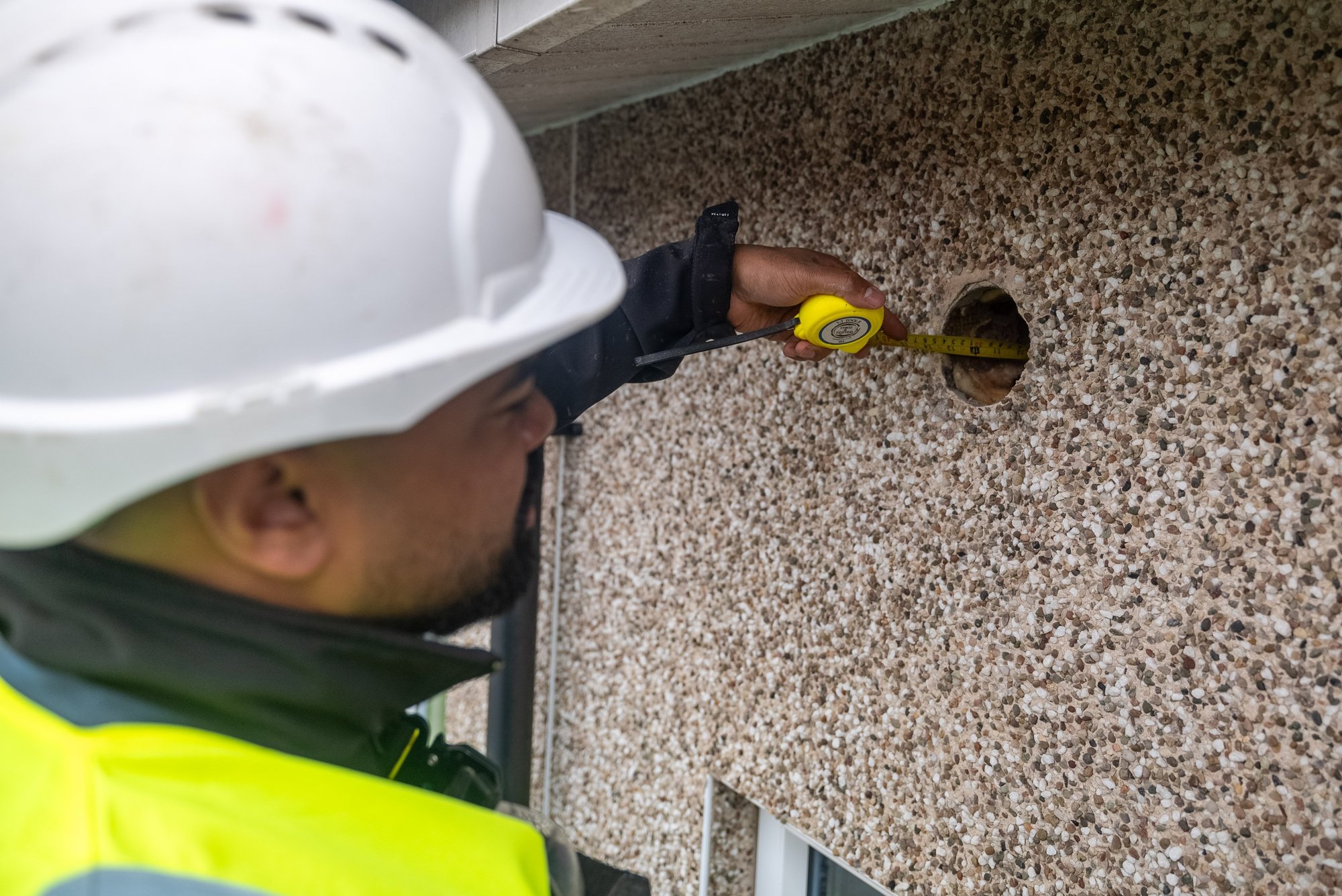
How we complete reinforced concrete frame material testing:
A team of trained and experienced contractors will attend site to take samples which will be sent to a certified laboratory for testing.
- Collect 3 core samples of 100mm diameter concrete to test strength
- Check cover depth in 6 locations
- Check depth of carbonation in 5 locations
- Test 5 locations for presence of chloride
- Collect 5 samples for laboratory testing for presence of High Alumnia Cement
- Laboratory testing of the samples taken
- Report back on works completed and supply comprehensive photos of all works and areas inspected
- Follow up structural interpretive report for client with conclusions and recommendations
Cladding Fixing Surveys
Cladding fixing surveys are to check the presence and condition of the internal wall ties between the inner and outer leaf. This would be completed at 3 locations on each elevation, top, middle and bottom. This is to assess the wall under all types of exposure.
Abseilers can assess the presence and condition of the original cavity walls using endoscope surveys and assessment of their structural integrity.
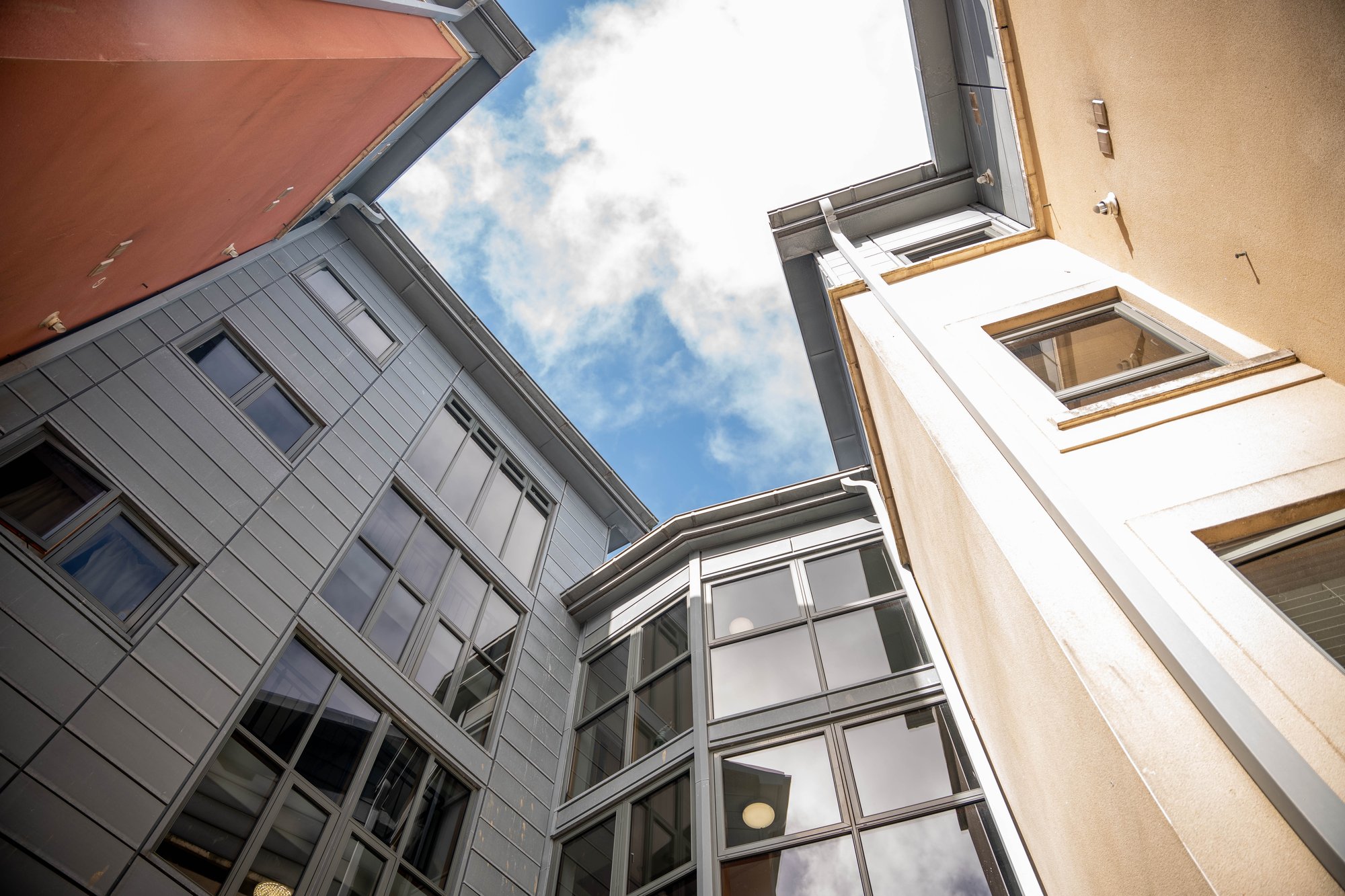
How we undertake Cladding Fixings Surveys:
- Supply a team of fully equipped roped access technicians to site.
- Use of anchorage points where possible on each block or a mobile weight anchorage box to be used for rigging.
- Abseil all four facades to each block and drill holes in three locations (top, middle and ground) to assess the condition of the internal wall ties.
- 3x inspection locations to be undertaken per elevation of the building.
- Cavity wall tie’s locations will need to be identified with a wall tie scanner, and we will need to report back on locations of wall ties.
- Installing an endoscope camera at each location to take some pictures of the brick ties and filling the hole again with a suitable dye matched mortar dye.
- Use of a wall tie scanner and endoscope camera required for condition photos to be suppled. Tie scanner will require rental.
- Report back on works completed and supply comprehensive photos of all works and areas inspected.
- Follow up structural interpretive report for client with conclusions and recommendations.
Large Panel Building Checks
We can assess the presence and form of remedial brackets installed to large panel system buildings which were recommended by the inquiry after the Ronan Point disaster in 1968.
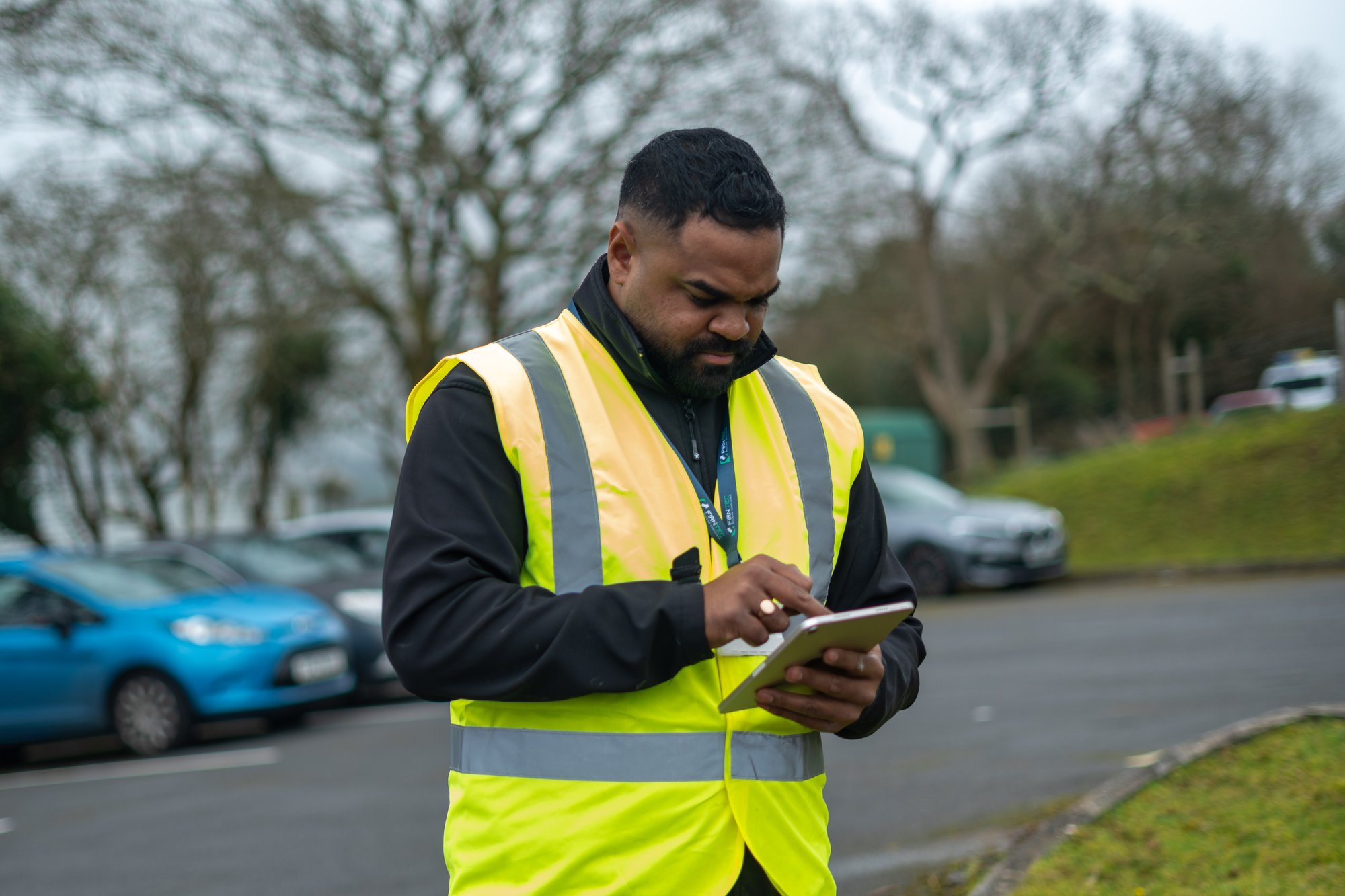
How we undertake Large Panel Building Checks:
- Walkaround survey to determine locations for opening up works in each building. Ideal situation is a corner flat that includes gable and front/back elevation.
- Mobilise team to site.
- Opening up works to determine if presence and condition of ties between the vertical and horizontal panels. This can be done for the end elevation panels and internal if deemed necessary.
- Check reinforcement layout.
- Cover check to internal reinforcement and establish fire resistance of structural panels.
- Durability testing of concrete panels to establish health and condition of material (Carbonation testing / chloride ingress / Schmidt hammer tests).
- Localised opening up works will be repaired with suitable repair mortar, note redecoration not included.
- Interpretation of the results, written up in a report to give the client assurance to determine if the LPS can withstand explosion forces, or if remedial works should be included in action plan.
- Risk assessment of structural failure included in report.
- Action list included in report.
Other Structural Investigations
Non destructive concrete testing using Ground Penetrating Radar (GPR)
We can establish general construction details such as overall thickness, reinforcement depth and layouts. The GPR is additionally used to determine the presence of corrosion potential within each of the RC slabs. This can be effective to determine the durability and condition of a cantilevered balcony.
Cover Meter Checks
Spot checks on the cover depth on representative locations of an RC frame to determine the as-built fire resistance of the structural frame.
RAAC Identification
We can assess precast concrete flooring systems to determine if RAAC panels are present. Following the identification we can check the condition of the planks and provide a remedial works scheme to mitigate the risks.
Structural Risk Assessment
We can determine whether there are any hazard scenarios that have an unacceptable level of risk and if so to identify steps to mitigate those risks based on the flow diagram procedure described in BS EN 1991-1-7.


