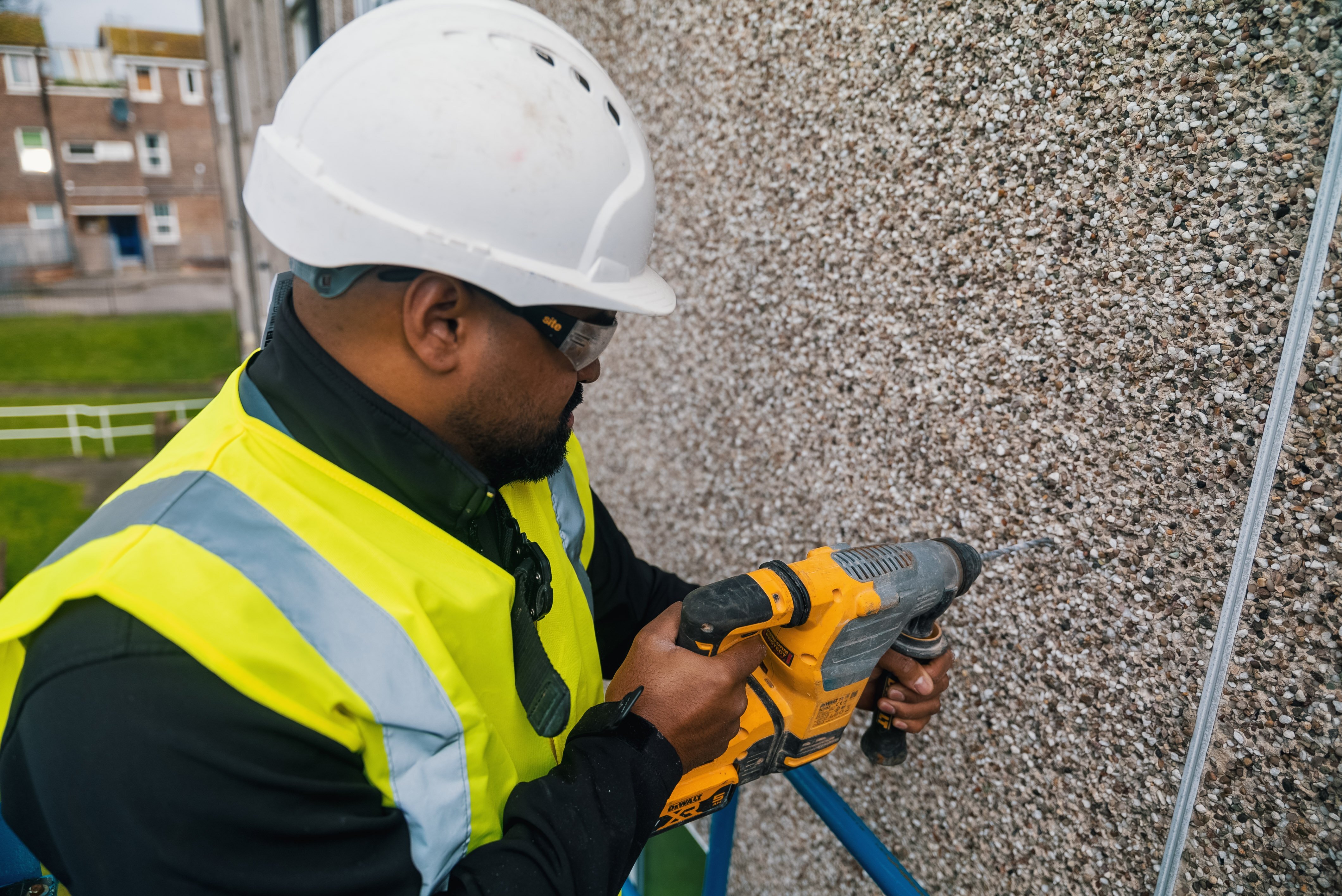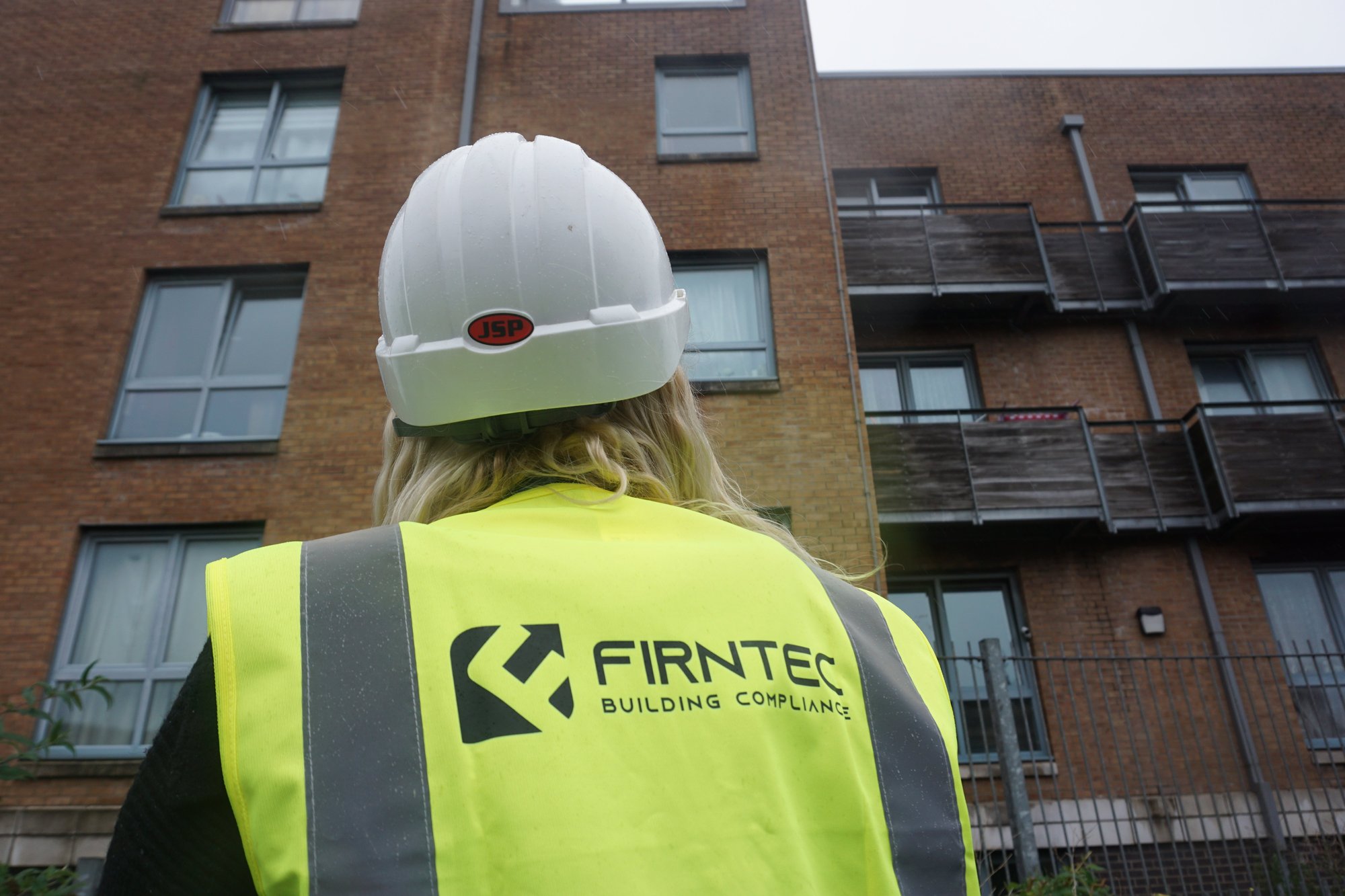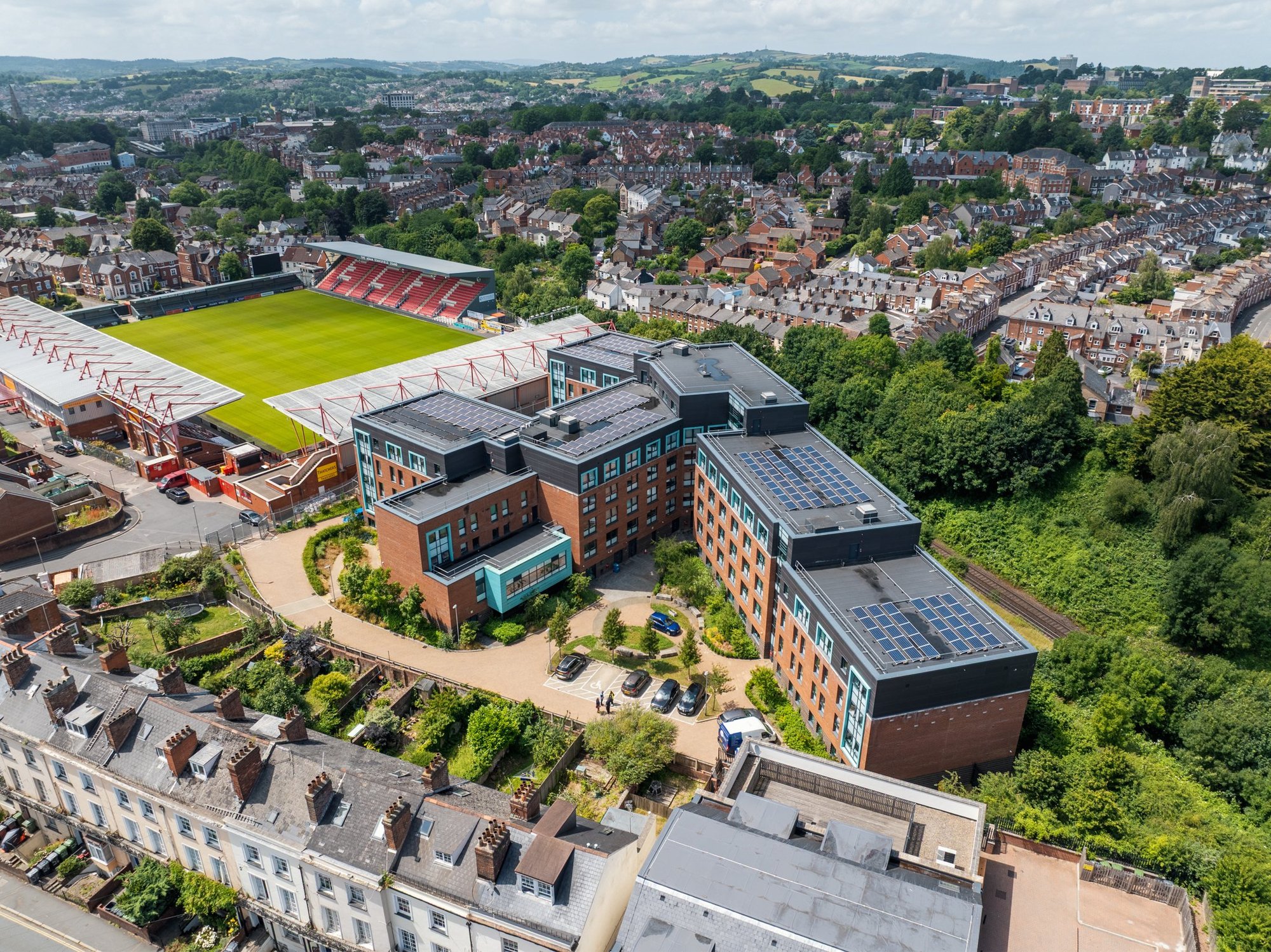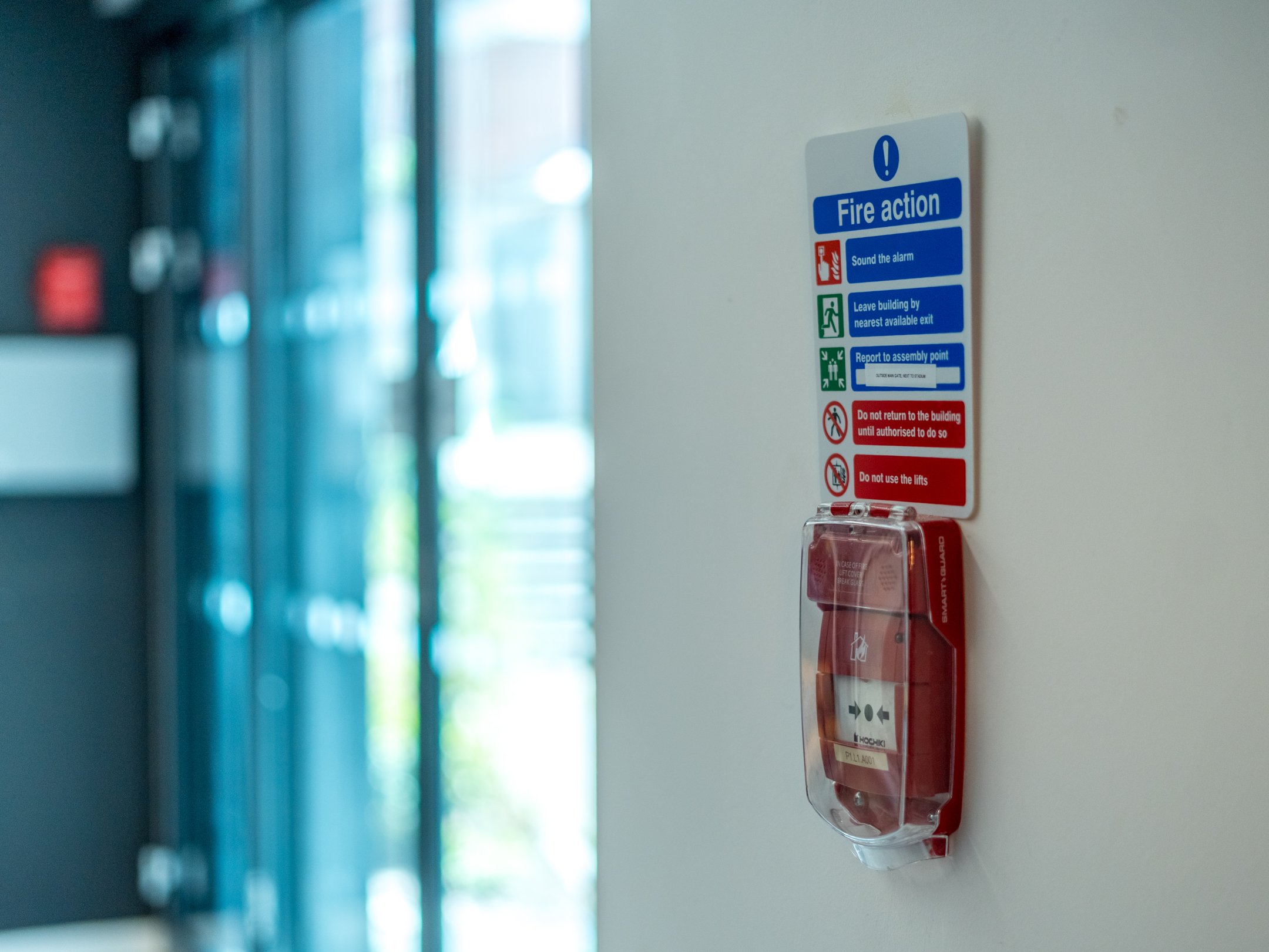
Building Information Modelling (BIM)
Building Information Modelling (BIM) is a digital process that allows for the creation, management, and sharing of detailed building data throughout the lifecycle of a property. Using intelligent 3D models, BIM enables accurate visualisation, coordination, and analysis of a building’s structure, systems, and components. 3D modelling is a core part of BIM and provides a digital representation of both existing and planned assets, helping stakeholders make more informed decisions about their buildings.

Why does BIM Matters in Compliance and Asset Management?
BIM and 3D modelling are increasingly essential tools in building compliance, planned maintenance, and estate management. For housing providers, they offer a clear digital record of building layouts, component locations, and safety features such as fire doors, alarms, and emergency lighting. By integrating asset data into a central model or Digital twin, clients can track compliance, streamline maintenance, and support regulatory reporting.
Integration with Asset Management Systems
Our BIM models can seamlessly integrate with your existing compliance and asset management platforms, providing real-time data updates and improving workflow efficiency. This integration ensures that building information is always current, helping you meet the relevant regulatory requirements and streamline your maintenance operations.

Supporting Retrospective and Planned Works
3D modelling supports both retrospective works and future planning, including refurbishments, decarbonisation, and component replacements. With a digital twin of your building, you gain greater visibility of risks, reduce unnecessary site visits, and improve collaboration across design, maintenance, and compliance teams. This proactive approach reduces error and supports long-term value of your property portfolio.
The Golden Thread
As a part of the governments effort to enhance safety in high-rise buildings, the government are making it mandatory to use Building Information Modelling (BIM) and BIM companies for residential projects with six or more storeys. The consultation document’s Part C, titled “Duties that run throughout a building’s life cycle,” focuses on establishing a “golden thread of information” that will run through the entire lifespan of the building, from the design stage to occupancy. To accomplish this, digital tools and systems will be utilised to store and effectively utilise the essential information.
Compliance with Industry Standards and Regulations
Firntec’s BIM services adhere to the latest industry standards such as ISO 19650, ensuring your digital models meet regulatory requirements and support statutory compliance. Our approach helps future-proof your data against evolving fire safety and building regulations.
The Importance of Level of Detail
The level of detail ensures the client is aware of the difference between the model detail and the model information. Below are the definitions for LOD and LOI, at Firntec we have merged these into one to create simplicity and ease for the client.
Levels of Model Detail (LOD) – Description of graphical content of models at each of the stages defined for example, in the CIC Scope of Services.
Levels of Model Information (LOI) – Description of non-graphical content of models at each of the stages defined for example, in the CIC Scope of Services.
Level of Model Detail (LOD)
LOD 100
LOD 100 is a basic representation of an element, In general this is only 2D line work and annotation with no 3D geometry created. However, if 3D geometry is created, then only in its most simplified volume form, showcasing the element with minimal detail.
It is key to note that not all elements have an LOD 100 and that it is for general representation of an element.
LOD 200
LOD 200 is an advanced LOD 100. This LOD will increase and have a varied design approach. These models are generally basic simplified geometry modelled to overall size. It will start to include some style of details for example a window will now include basic window frames and glazing. The profiles used will be basic profiles to illustrate the overall size, placement and general representation.
These elements can be modelled in a variety of ways, either through in-place modelling or Revit’s system tools. If Revit’s system tools are used the sizes will be amended to showcase overall size, but not show accurate profiles. If families are required, then a combination of Revit system families and custom families (modelled to basic form) are used.
LOD 300
In LOD 300, the geometry of the model is highly precise. Each model element is depicted graphically within the model as a distinct system, object, or assembly, including information on its quantity, size, shape, location, and orientation. Additionally, non-graphic details may be associated with each model element. To ensure accuracy, the project origin is established, and each element is placed precisely relative to this origin.
LOD 400
LOD 400 is the final stage in which is modelled. Models and elements created using this LOD in general will have accurate 3D geometry with true representations of profiles and details. These elements will be modelled with a combination of in-place modelling (if bespoke detailing is required) and Revit system tools. If families are required, then these will be made as custom families, illustrating true accurate visual representation with accurate profiles and overall dimensions collected from the survey data.
BIM & 3D Modelling Capabilities
Firntec delivers accurate and fully coordinated 3D models, created by experienced surveyors and BIM technicians using industry-standard software such as Revit and AutoCAD. Whether scanning an existing building or modelling from plans, we ensure precision and clarity at every stage. Our BIM outputs can include detailed floor plans, elevations, equipment tagging, fire strategy overlays, and integration with asset management systems.




