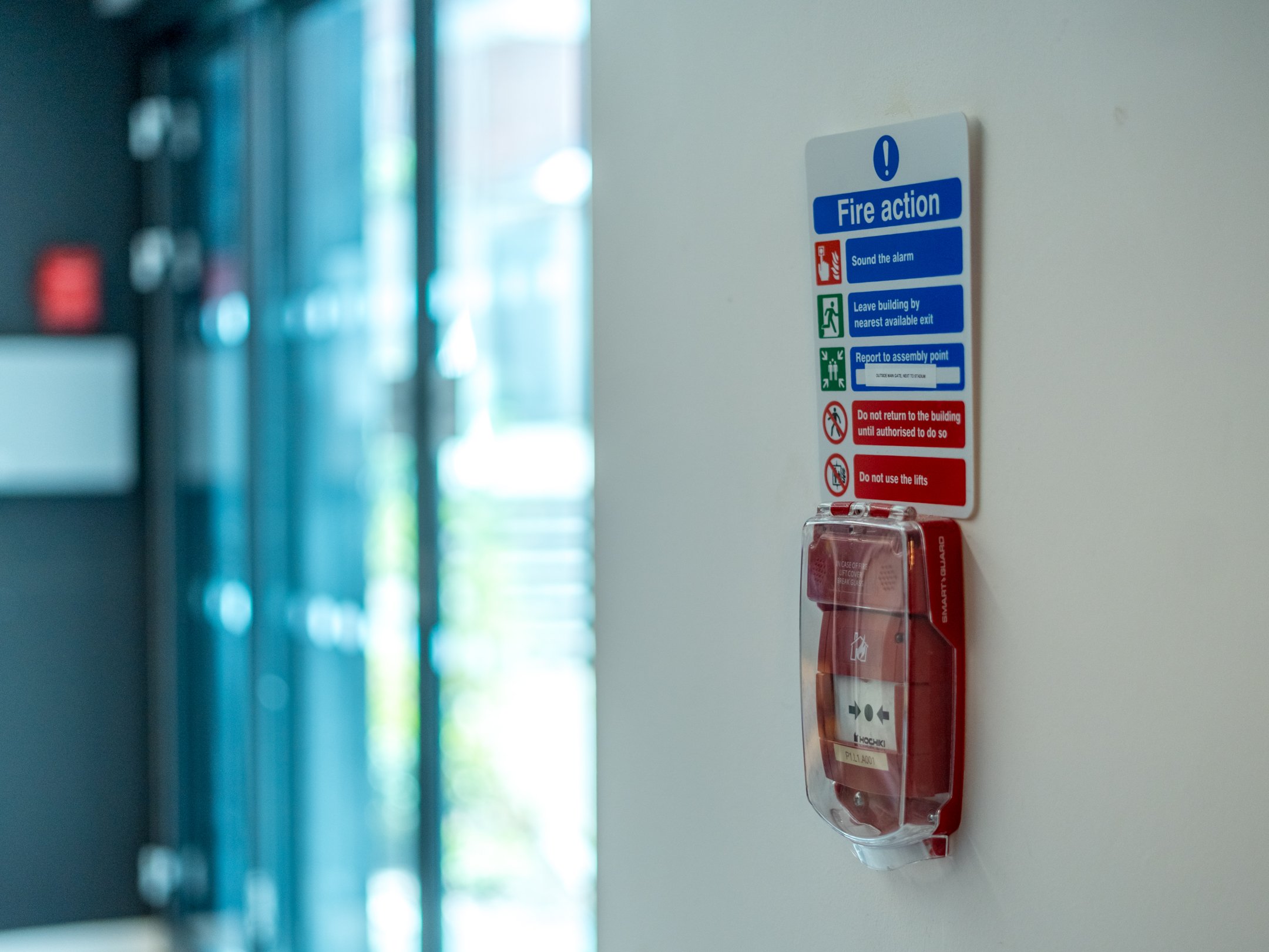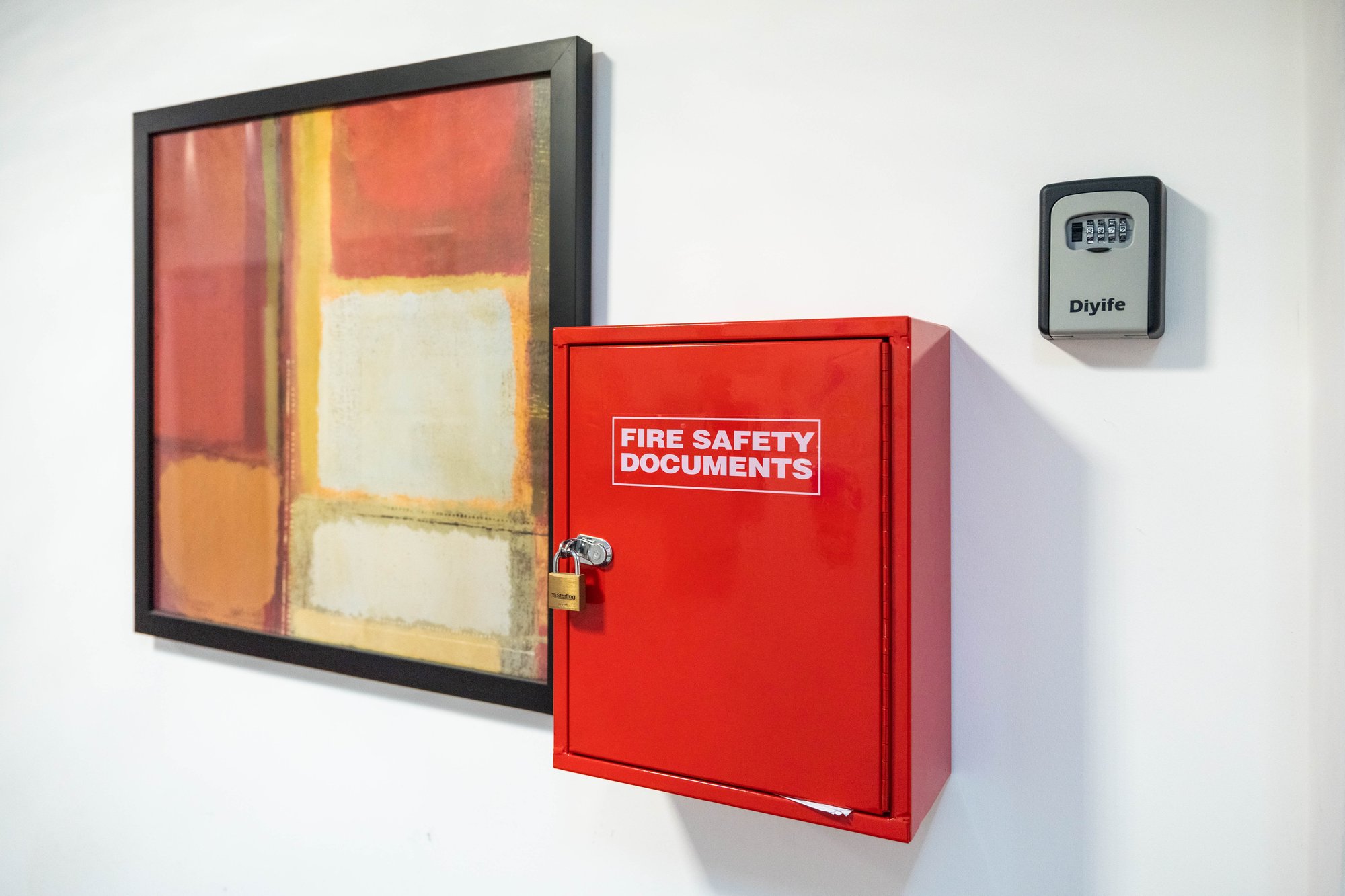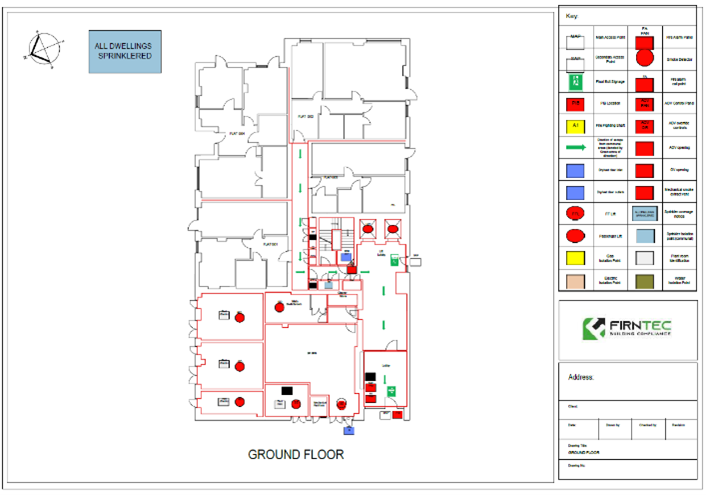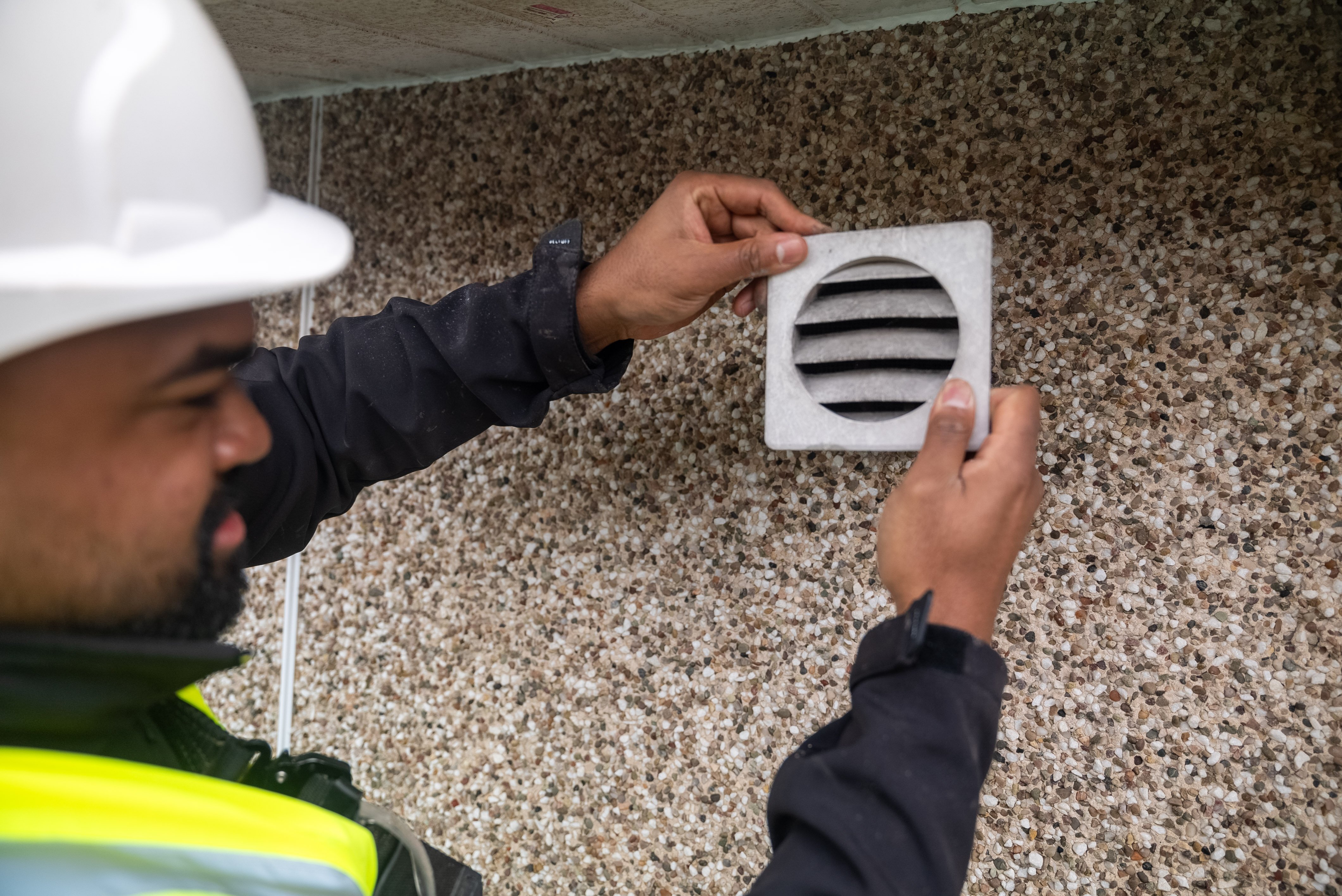
Fire Safety PIB Plans
A fire safety floor plan is a detailed diagram displaying emergency exits, fire extinguishers, alarm points, and escape routes for a specific floor. It helps occupants quickly locate safety equipment and navigate to safe areas during emergencies, ensuring effective evacuation and compliance with fire safety regulations.

What Should the Emergency Response Pack Include?
- Log Book for recording the event associated with the PIB
- An 'Off The Run' notice that details any non-operational fire safety equipment
- Orientation Plan, showing the location of the building in relation to surrounding buildings and water supplies for firefighting equipment such as; hydrants, wet riser supplies, etc. Building layout plans showing the internal layout and up-to-date floor plans
- Summary of information useful to the Fire & Rescue Service on arrival at the incident
- A simple layout of plans showing facilities of particular relevance to operational firefighting
- Personal Rescue Emergency Plans (PREPs) for residents with mobility, cognitive or sensory impairment
- A list and description of significant fire safety issues such as; compartmentation, external wall systems or other issues which may effect the behaviour of the fire
- A description of the current fire strategy e.g, stay put policies, simultaneous evacuation
It is down to the accountable person to ensure the PIB is maintained and inspected by a competent person so that there is reduced risk of faults in the instance of a fire.
There are recommended review processes that include:
- Post-incident checks
- Monthly checks
- Annual checks


What does a PIB Floor Plan look like?
To the right is an example of how one should look. The key on the plan will include some of the following:
- Main Access Point
- Secondary Access Point
- Final Exit Signage
- PIB Location
- Fire Fighting Shaft
- Dry/Wet Riser Inlet
- Gas/Electric Isolation Points
- Smoke Detectors
- AOV OR/AOV PAN
- Sprinkler/Water Isolation Points




