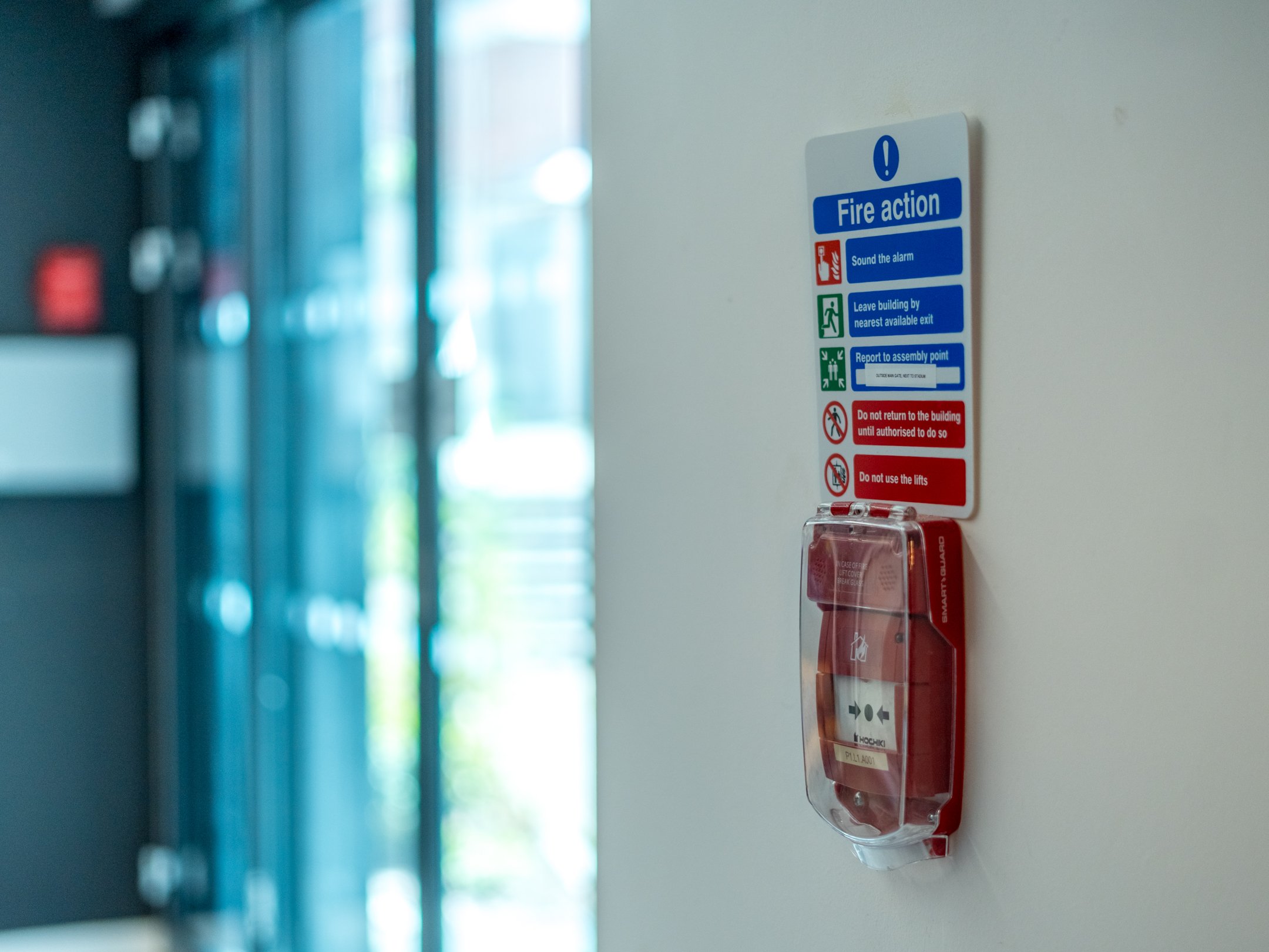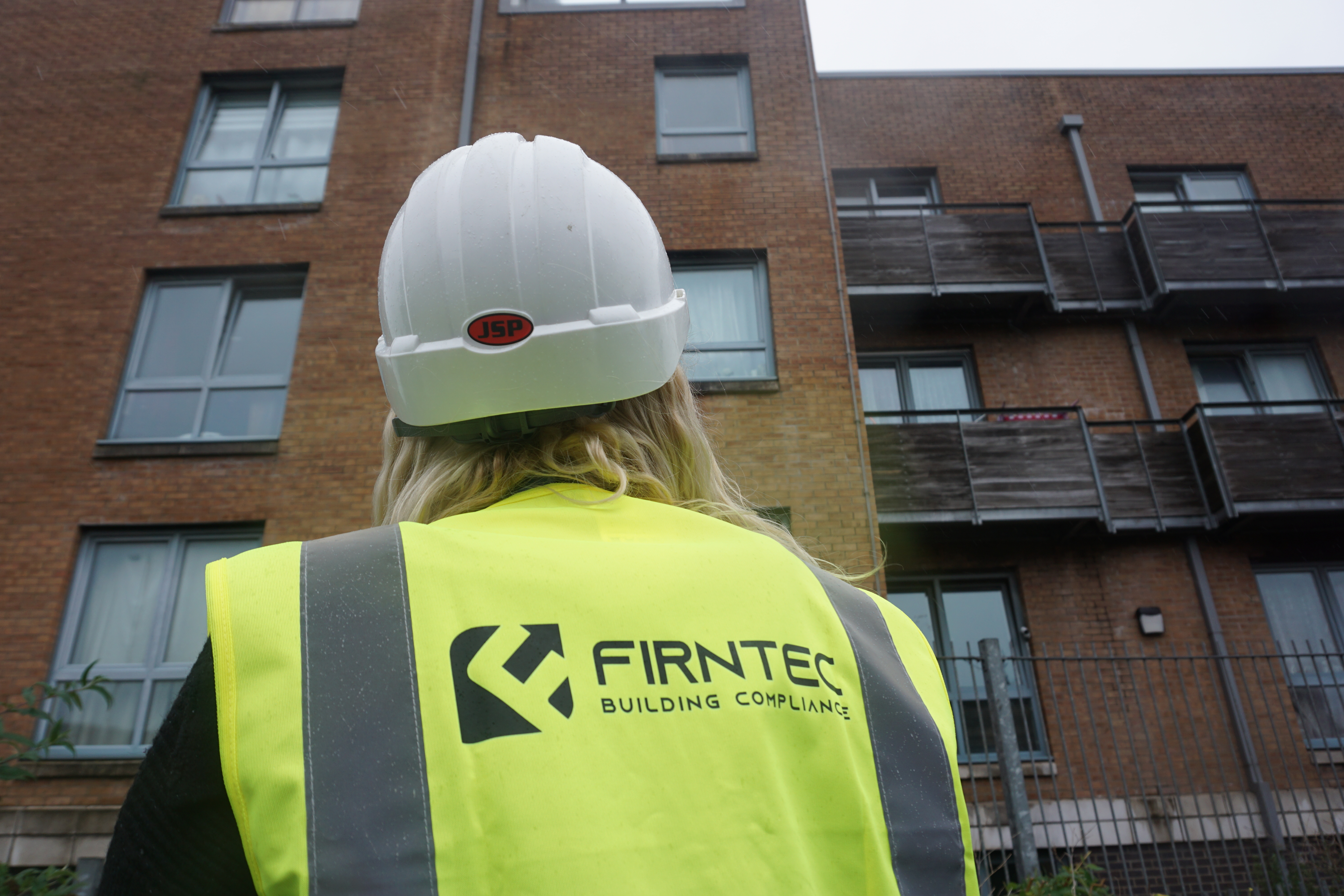
Fire Engineering
Whether you’re working on a new construction project or renovating a building, it’s crucial to ensure that all fire safety measures are followed during design, planning, and construction. Firntec ensures that your fire safety responsibilities are managed professionally throughout the project.
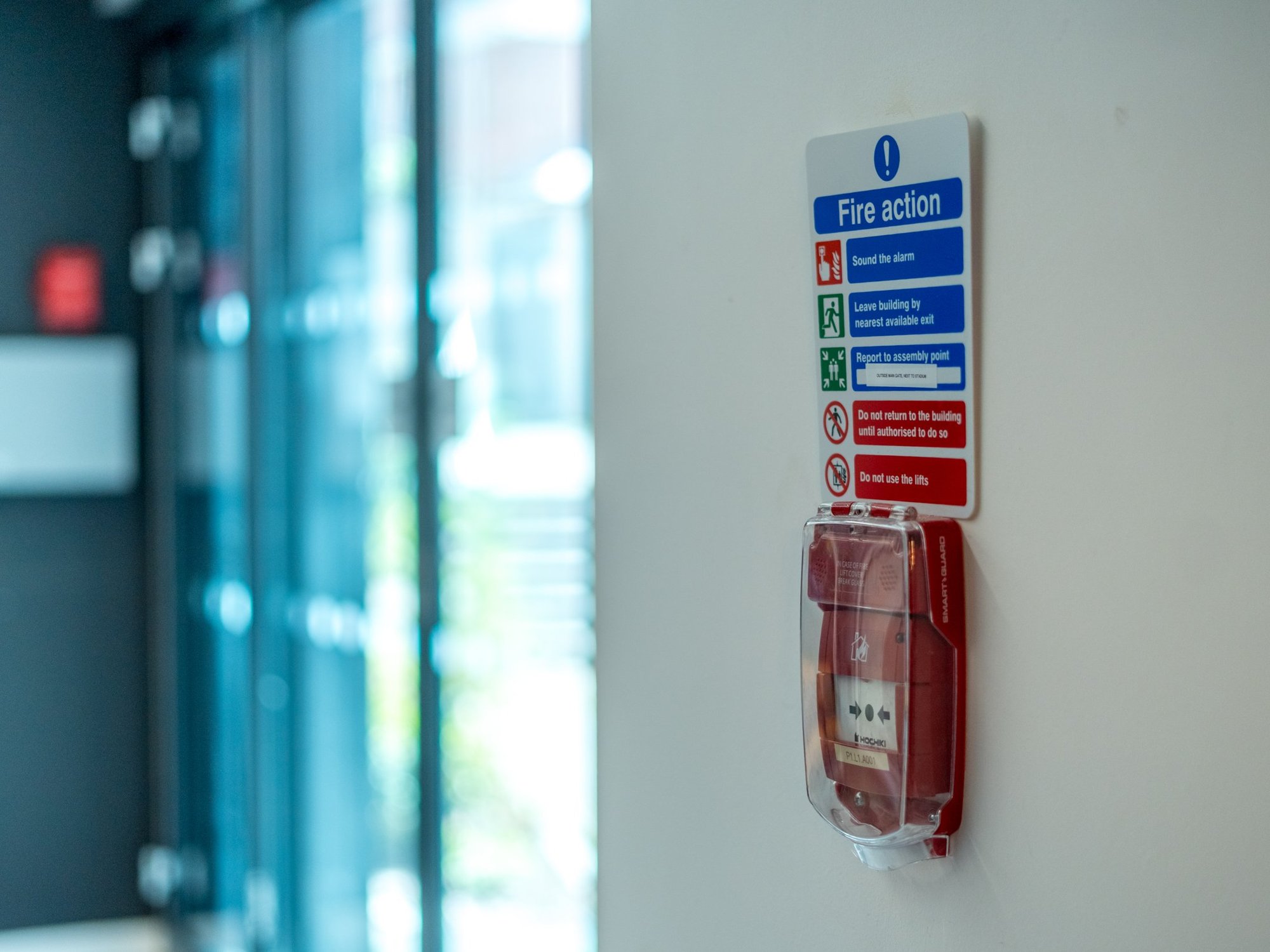
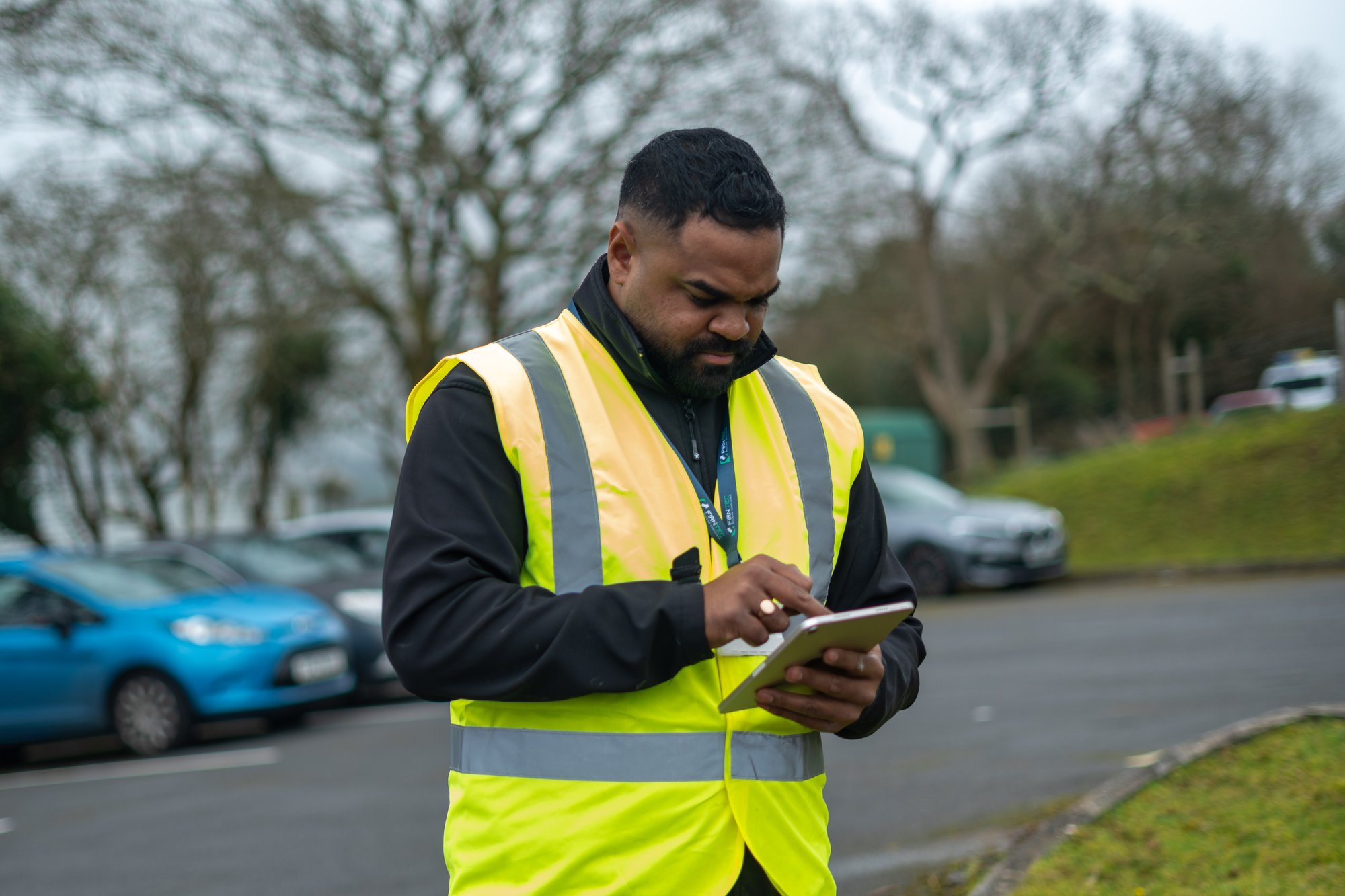
What is our Construction Engineering Fire Consultancy?
A Fire Safety Engineer is typically employed to ensure that a building design achieves the functional requirements of fire safety legislation or other fire safety objectives whilst not impacting on the architects vision.
At Firntec, we are dedicated to offering high-quality fire engineering support and consultancy services to architects, building designers, and managers across all stages of construction outlined by RIBA.
During the building design phases, we tailor cost-effective solutions based on your specific needs. These solutions prioritise efficiency and flexibility while strictly adhering to the requirements of Building Regulations Approved Document ‘B.’
The Fire Strategy we develop serves as a crucial tool for gaining approval from Building Control Bodies (BCB) and Fire & Rescue Service (FRS). It becomes the fire safety ‘blueprint’ referenced throughout the entire lifecycle of the building.
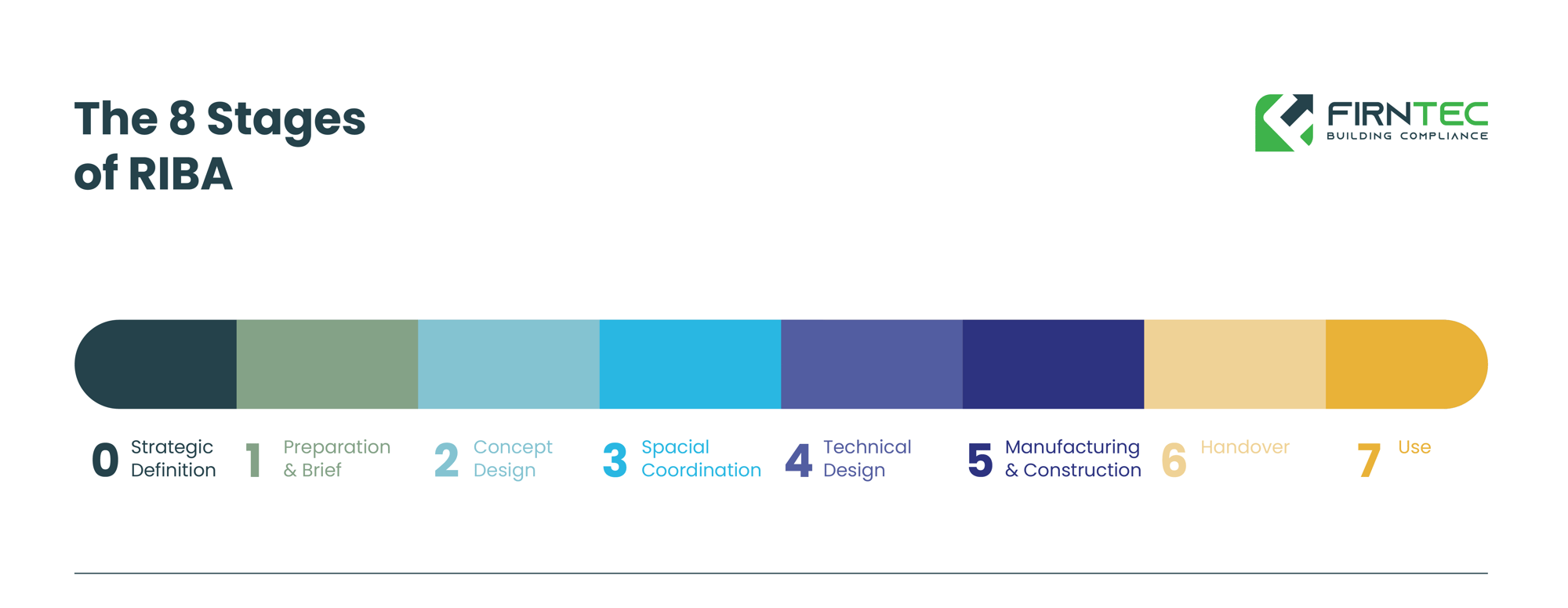
Strategic Definition
Preparation & Briefing
Concept Design
Following feasibility and brief development, concept design focuses on embedding building safety from the outset. The team prepares a design that balances engineering requirements, outline specifications, and the project’s safety strategies. This includes early planning for structural resilience, fire safety, and regulatory compliance. Clients and stakeholders are engaged in design reviews to ensure the concept aligns with both expectations and legal obligations, reducing risk as the project progresses.
Spatial Coordination
Technical Design
Manufacturing and Construction
Handover
Use
Bespoke Consultancy / Third Party Review
We know that at times you may have already got so far through the project stages and work cycle but may have come across challenges and complications or further complexities with the project in which there is further confidence required from third party company.
Firntec’s team of Engineers are here to provide the support with any project – this may involve:
- Where your Design Team are uncertain about another Consultants/Engineers work and required a 2nd opinion
- Where a surveyor or lender is assessing a property for acquisition to enable a business case and requires a detailed report constructed of the Fire Safety Standard to establish the buildings levels of compliance to the standards and whats required to bring it up to that
- Highly complex and unique projects which existing consultant/design team/contractors are not familiar with
- Working with the challenges of listed buildings.




