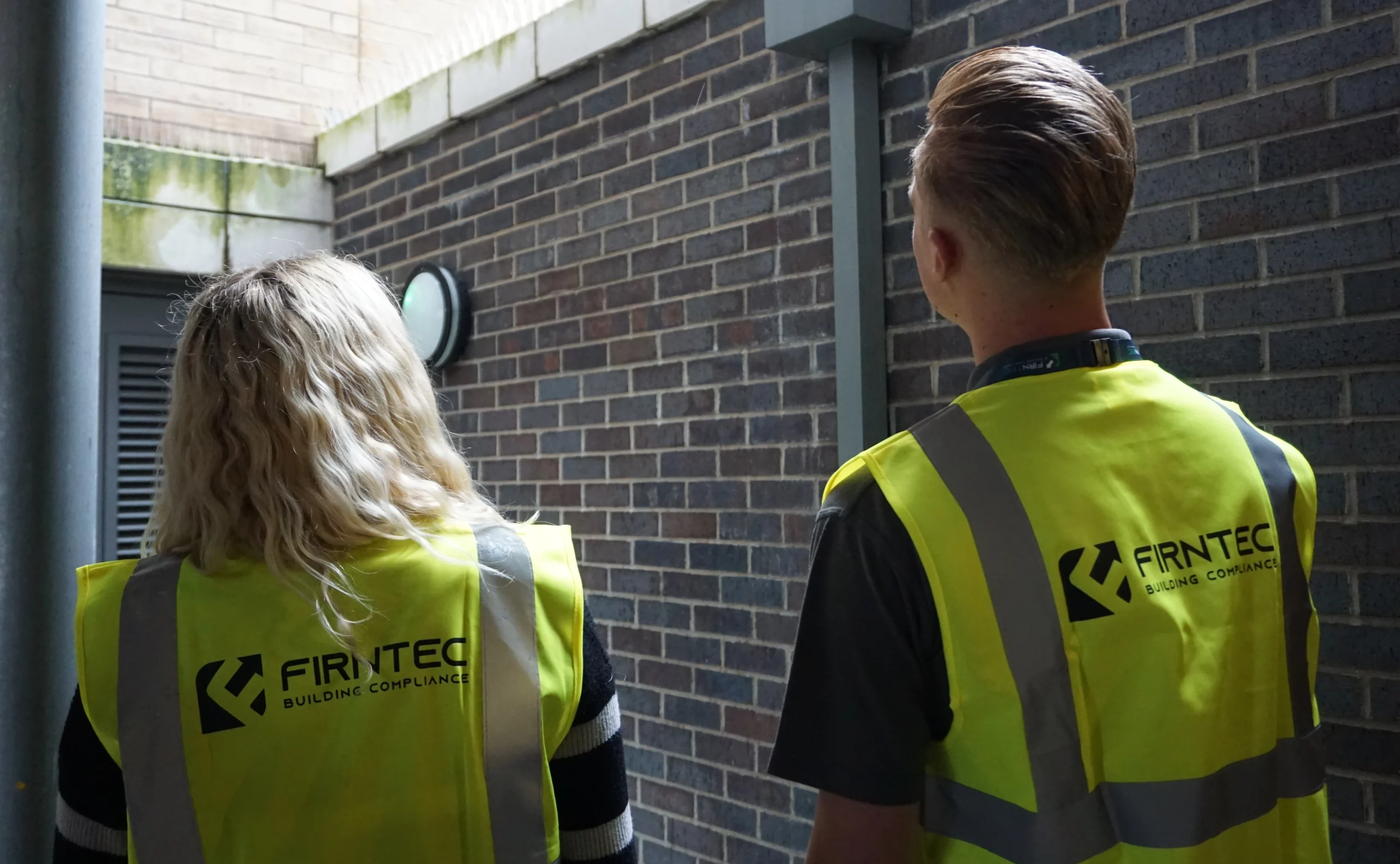
Explore RIBA's legacy in architecture and construction. Uncover the 8-stage framework shaping innovation, excellence, and sustainability since 1834.
Building Information Modelling (BIM) is the process used to create three-dimensional representations of assets, with corresponding information. The concept assists with the visualisation, quantification and simulation of design, construction and other building processes.
3D BIM is one of the most popular BIM dimensions which all construction companies are familiar with. It is a three-dimensional geographical structure of a building, containing the X-axis, Y-axis, and Z-axis.
In 2016, the Government announced that all public construction projects must be built using BIM. This calls for the adoption of Level 2 BIM within all parts of the design and build process. Prior to the creation of a BIM, there are certain considerations that are required. If there is no full understanding of the requirements, then the final deliverables, timescales, and costs could be severely impacted.
Firntec Surveys recommend consideration of the following points prior to finalising the BIM specification:
The Golden Thread
As a part of the governments effort to enhance safety in high-rise buildings, the government are making it mandatory to use Building Information Modelling (BIM) and BIM companies for residential projects with six or more storeys. The consultation document’s Part C, titled “Duties that run throughout a building’s life cycle,” focuses on establishing a “golden thread of information” that will run through the entire lifespan of the building, from the design stage to occupancy. To accomplish this, digital tools and systems will be utilised to store and effectively utilise the essential information.
The Importance of Level of Detail
The level of detail ensures the client is aware of the difference between the model detail and the model information. Below are the definitions for LOD and LOI, at Firntec we have merged these into one to create simplicity and ease for the client.
Levels of Model Detail (LOD) – Description of graphical content of models at each of the stages defined for example, in the CIC Scope of Services.
Levels of Model Information (LOI) – Description of non-graphical content of models at each of the stages defined for example, in the CIC Scope of Services.
LOD 100 is a basic representation of an element, In general this is only 2D line work and annotation with no 3D geometry created. However, if 3D geometry is created, then only in its most simplified volume form, showcasing the element with minimal detail.
It is key to note that not all elements have an LOD 100 and that it is for general representation of an element.
LOD 200 is an advanced LOD 100. This LOD will increase and have a varied design approach. These models are generally basic simplified geometry modelled to overall size. It will start to include some style of details for example a window will now include basic window frames and glazing. The profiles used will be basic profiles to illustrate the overall size, placement and general representation.
These elements can be modelled in a variety of ways, either through in-place modelling or Revit’s system tools. If Revit’s system tools are used the sizes will be amended to showcase overall size, but not show accurate profiles. If families are required, then a combination of Revit system families and custom families (modelled to basic form) are used.
In LOD 300, the geometry of the model is highly precise. Each model element is depicted graphically within the model as a distinct system, object, or assembly, including information on its quantity, size, shape, location, and orientation. Additionally, non-graphic details may be associated with each model element. To ensure accuracy, the project origin is established, and each element is placed precisely relative to this origin.
LOD 400 is the final stage in which is modelled. Models and elements created using this LOD in general will have accurate 3D geometry with true representations of profiles and details. These elements will be modelled with a combination of in-place modelling (if bespoke detailing is required) and Revit system tools. If families are required, then these will be made as custom families, illustrating true accurate visual representation with accurate profiles and overall dimensions collected from the survey data.
What are the added benefits of 3D BIM?
The features which follow all greatly improve accuracy and efficiency and reduce the risk of errors occurring throughout projects.


Explore RIBA's legacy in architecture and construction. Uncover the 8-stage framework shaping innovation, excellence, and sustainability since 1834.

Did you know that Christmas Day is the day in December most likely to have a fire service called to…

In the modern age, our world is rapidly evolving, with buildings becoming more intricate and essential to our daily lives.…
Get in touch with us today to speak with one of our consultants about how we can help you.
©2024 Firntec LTD. England