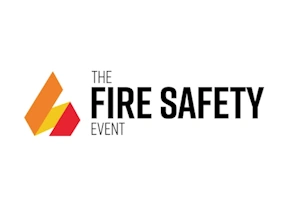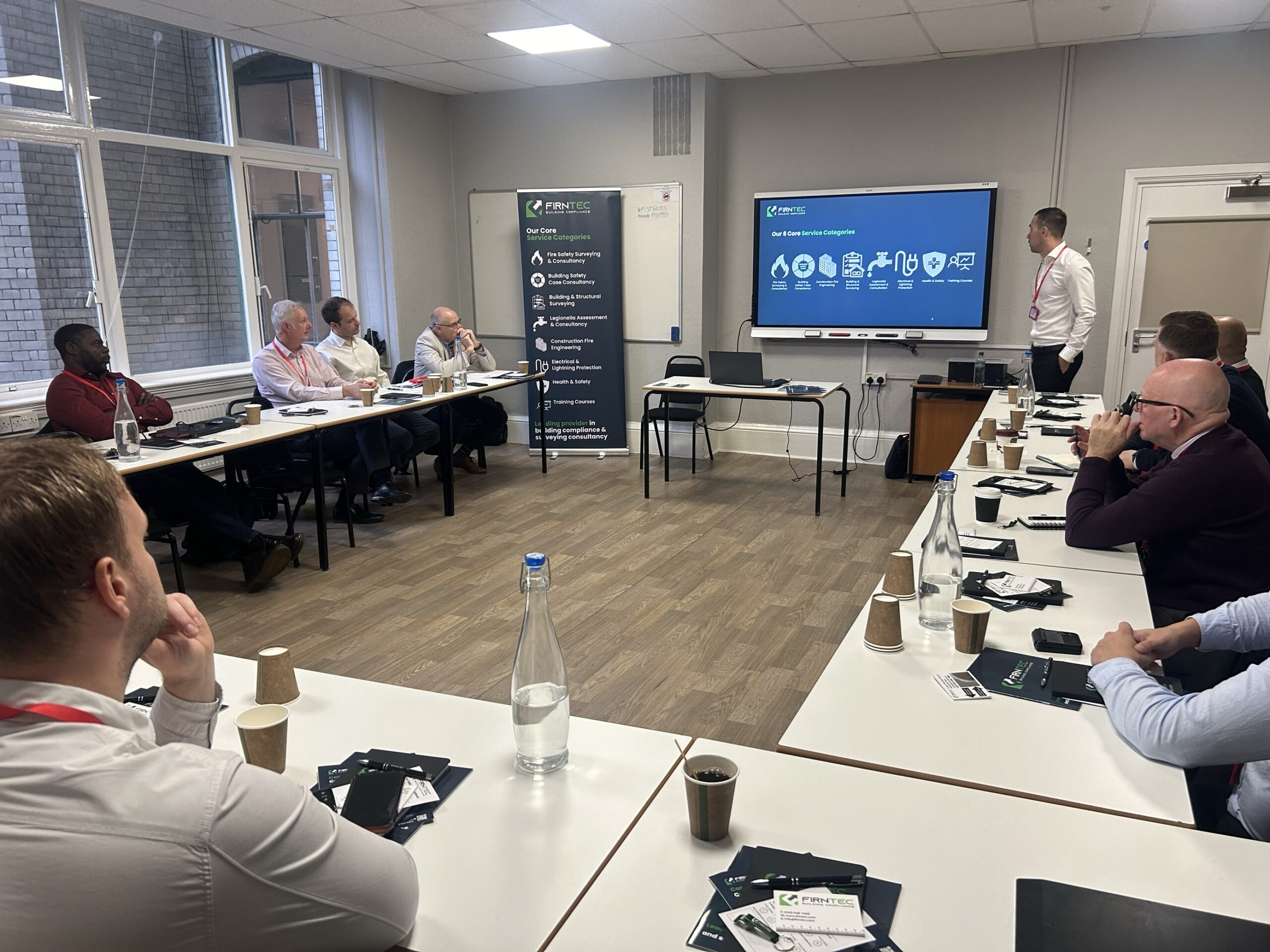Ground Penetrating Radar (GPR) has emerged as a vital technology in the field of non-destructive structural surveys. By utilising radar pulses to image the subsurface, GPR provides detailed insights without causing any damage to the structure being examined.
The Fire Safety Event 2025
Firntec welcome you to the Fire Safety Event 2025
Tuesday 8th April – Thursday 10th April.
National Exhibition Centre (NEC), Birmingham, B40 1NT
CHIC Conference and Exhibition
Firntec invites you to join us at the CHIC Conference and Exhibition 2025 on the 21st May at the Telford International Centre.
Housing 2025
Firntec invites you to join us at Housing 2025.
HOMES UK 2025
Firntec invites you to join us at HOMES 2025.
Firntec 2024 Event Highlights: A Year of Growth and Collaboration
As 2024 draws to a close, we’re proud to reflect on Firntec’s busy year of events. Through a mix of insightful webinars and high-impact live events, Firntec delivered important knowledge sharing talks, strengthened its connection with clients, industry professionals, and thought leaders.
Structural Survey CPD – Q&A
The Q&A session following on from the Structural Survey CPD.
Case Study: Chelmer Housing Partnership Structural Survey
Case Study: Chelmer Housing Partnership Structural Survey Client: Chelmer Housing Partnership Building: 15 Storey Residential Block Scope of Works: Structural Survey Background: Chelmer Housing Partnership (CHP) is responsible for managing a diverse range of residential properties. With increasing regulatory requirements due to the Building Safety Act, CHP sought Firntec’s expertise to ensure the compliance of a high-rise residential block in Chelmsford. This appraisal formed a critical part of their Building Safety Case preparation. Situation: Firntec was commissioned by Chelmer Housing Partnership to perform a visual structural appraisal of a 15-storey residential block in Chelmsford. The primary goal was to assess key structural elements for inclusion in their required Building Safety Case Report. The structure is a reinforced concrete frame with traditional reinforced concrete floors built during the 1960’s. Solution: Firntec completed a Structural Appraisal which was non-intrusive, meaning no opening-up works were carried out. The appraisal however identified further investigative works which would need to be completed. Firntec provided a full recommendation list to CHP. Challenges: The non-intrusive nature of the appraisal meant limited direct access to structural components, requiring advanced survey methods like Ground Penetrating Radar (GPR). As well as this, severe degradation of the roof-level steel subframe and spalling concrete in balconies posed immediate safety concerns, necessitating further investigations and urgent remedial planning.Complexities in verifying wall compartmentation for fire risk compliance required precise endoscopic techniques. Results & Outcomes GPR scans revealed detailed balcony construction specifications, including reinforcement layouts and corrosion levels, providing actionable insights for repairs. Wall build-up surveys confirmed compliance with fire risk appraisal requirements, contributing to the Building Safety Case Report. Concrete material testing results are pending; once available, Firntec will provide a comprehensive report with future recommendations. A repair specification for the deteriorated roof-level steel structure is underway, addressing critical safety needs and ensuring structural resilience. Need a Structural Survey? Get in touch today to find out more how Firntec can help. Get in touch
Firntec’s First Roundtable: Expert Insights on Structural Surveys and Building Safety
Firntec recently held its first roundtable event in London, packed with valuable insights, discussions, and networking.
Structural Surveys CPD
Join Firntec’s Structural Survey CPD Program to deepen your expertise in assessing building integrity. Learn to identify structural issues, evaluate potential risks, and ensure safety for a range of property types.











